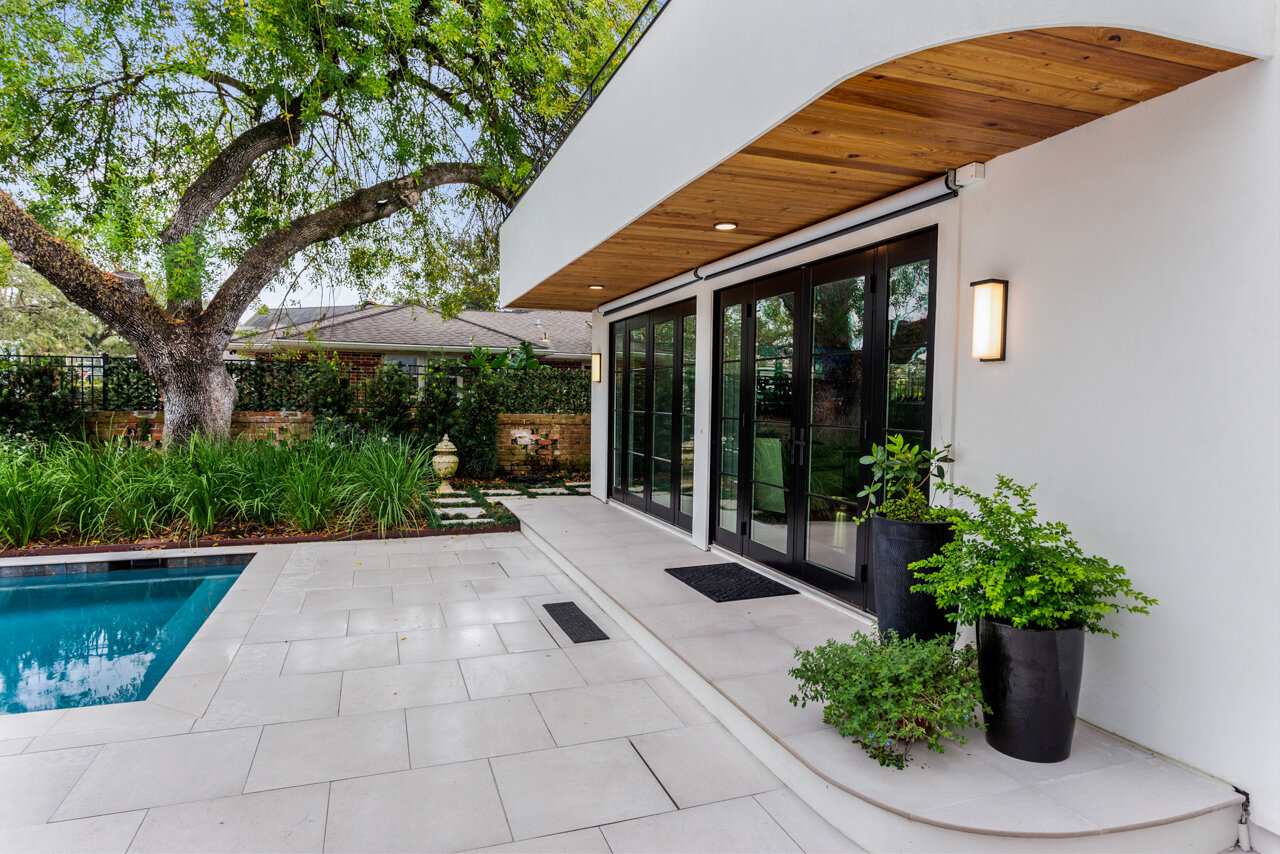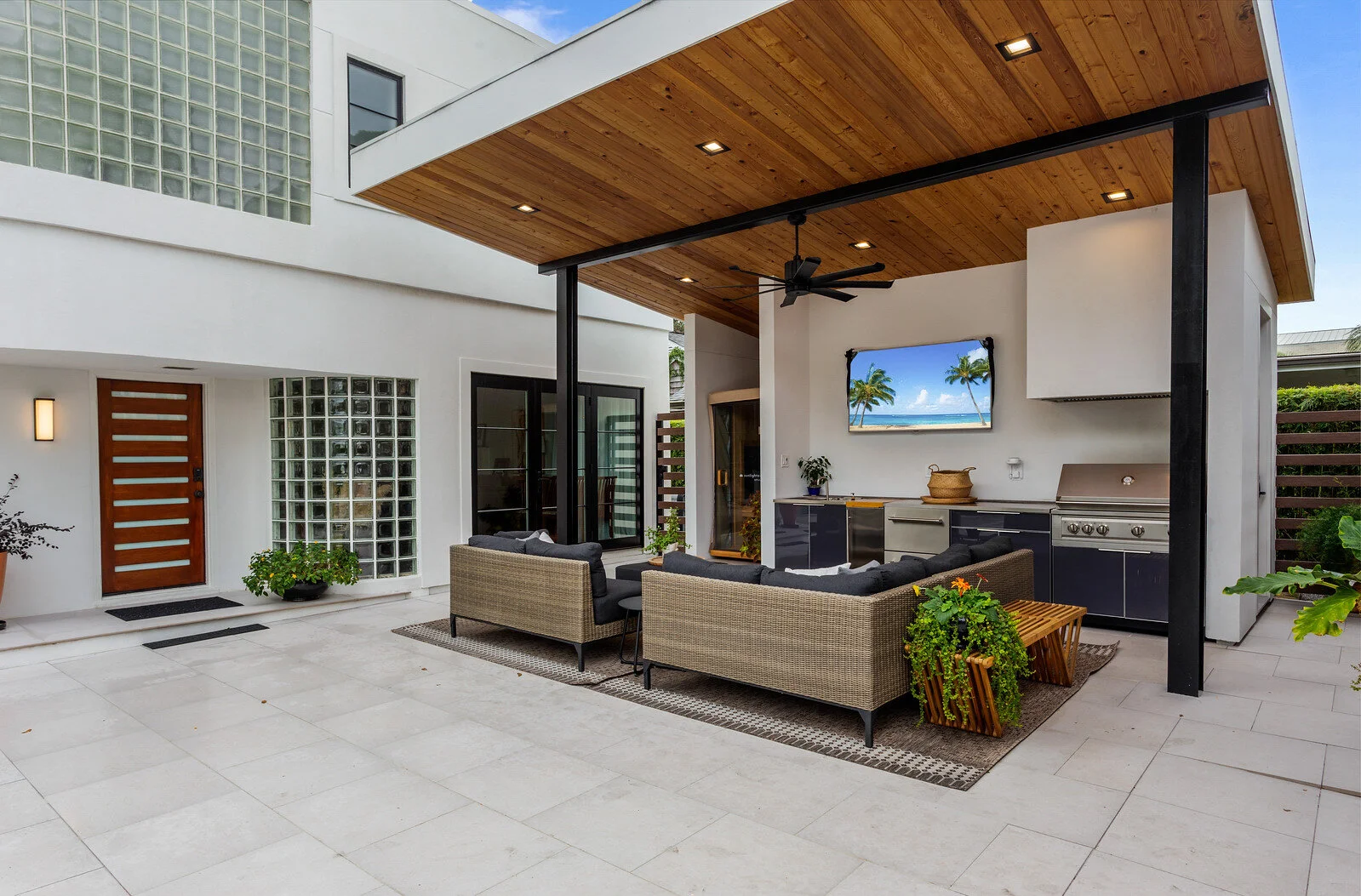25 SWAN STREET
NEW ORLEANS, LA
Project Description: A renovation to the exterior facade of an Art Moderne style residence, it’s landscape, and the addition of two auxiliary buildings. The exterior upgrades included all new windows and doors, new smooth stucco work and banding, and the addition of a curved balcony and rail to provide coverage for the window and door assemblies in the family’s main living space. The accessory structures included a new carport with storage and a covered outdoor kitchen with sauna. A new pool acts a focal point and backdrop from the interior living space and incorporated all new hardscape.
Project Type: Residential Renovation; Complete
Project Date: 2020











